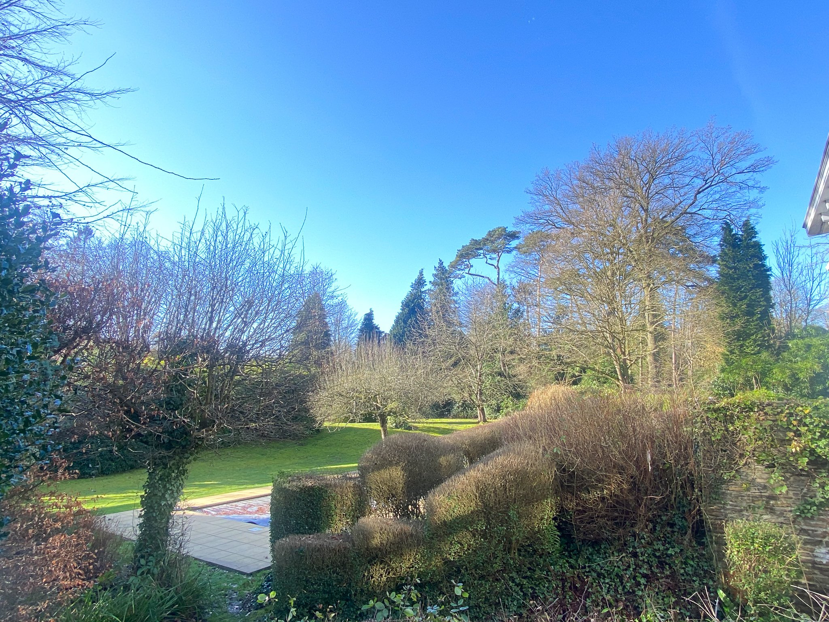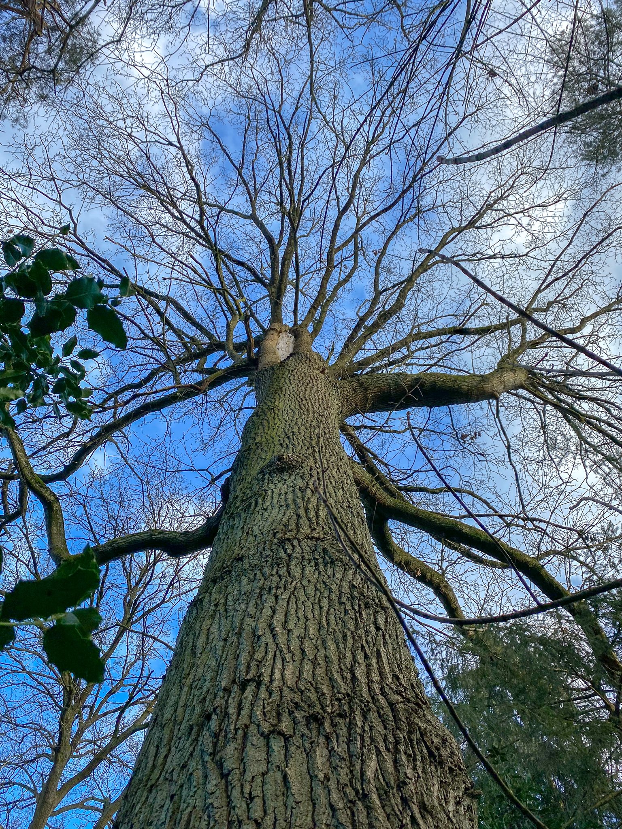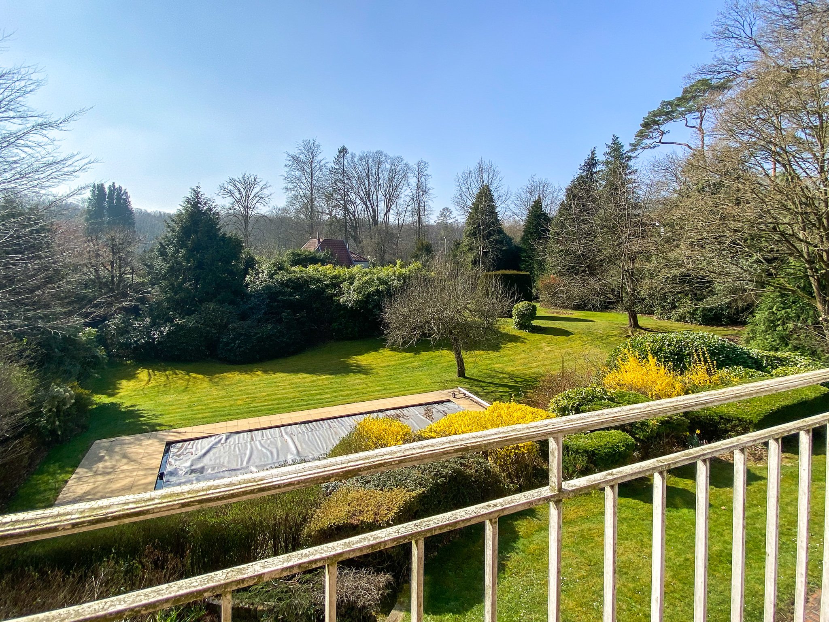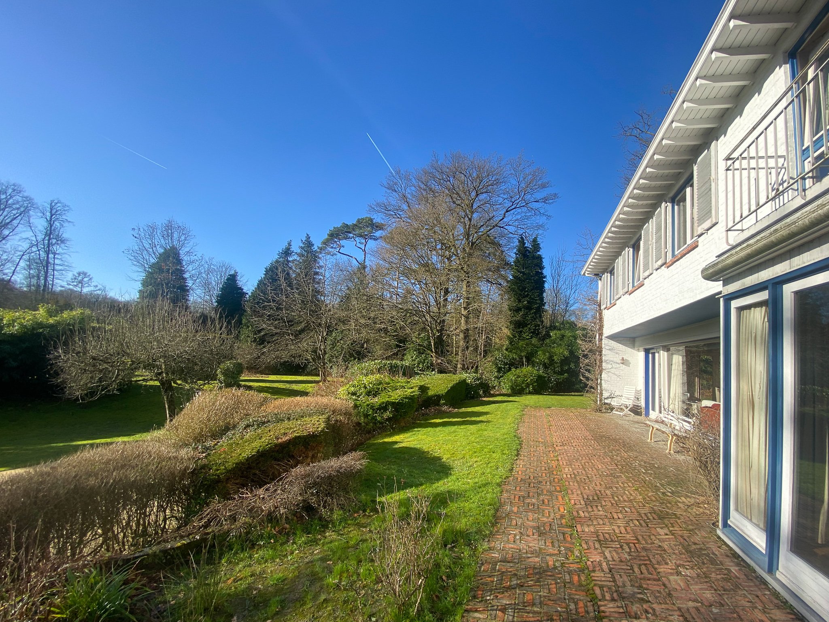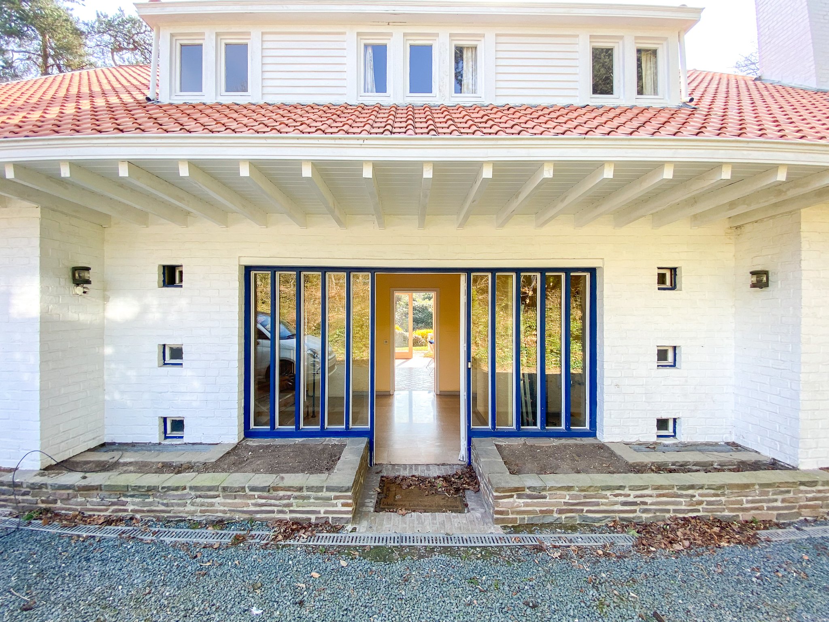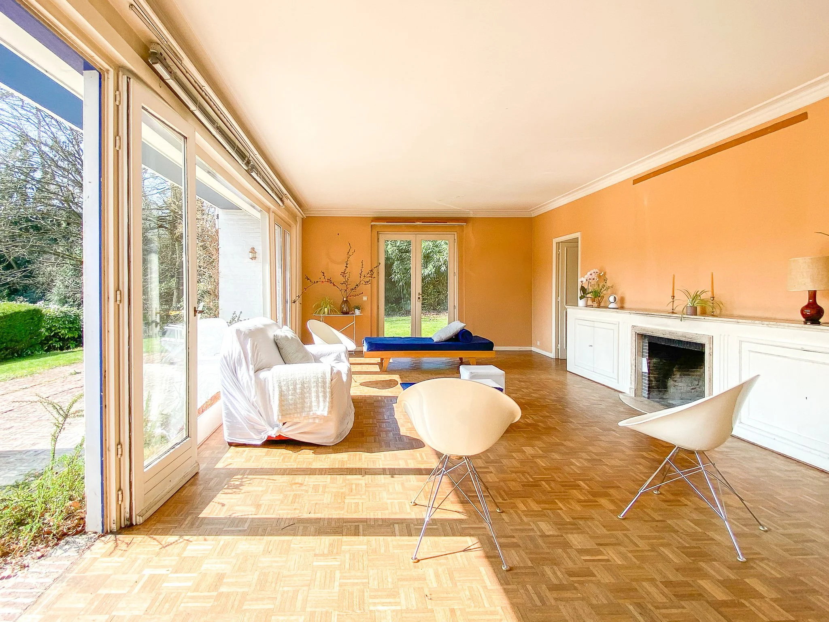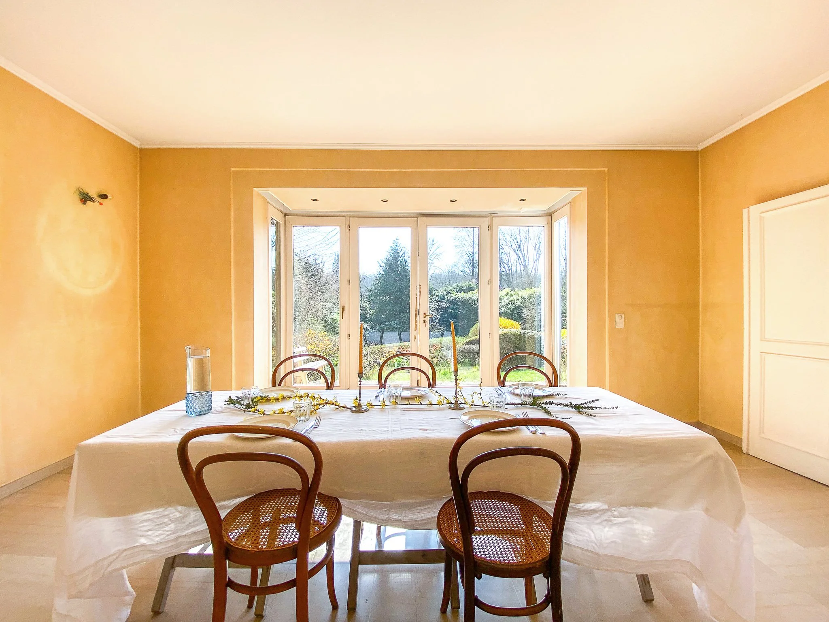KRAAINEM
BECHET DISTRICT, EXCEPTIONAL PROPERTY
In an preserved green setting, in the immediate vicinity of the Sonian Forest, the Tervuren Park, the Ravenstein Golf Course and the British School of Brussels, exceptional property of 51a 36ca including a villa full of charm built in 1960, a garden with trees and a mosaic swimming pool and a magnificent park with an old tennis court
Facing south, no vis-à-vis, unobstructed views, century-old trees.
Dedicated space for a liberal profession or an independent apartment (works needed).
Photos and documents at the bottom of this page.
The house develops a constructed area of 356m² (surface according to PEB) and is composed as follows:
Ground floor
The entrance hall offers a cloakroom area, a guest toilet and a staircase clearance
The splendid reception of 40m² open on the one hand to the vast dining room (21m²), on the other hand to the office (12m²) and benefits from a double exposure and sunshine throughout of the year. Open fire, parquet, marble. Access from the living room and the dining room to the terrace and the wooded garden.
The kitchen (12m²) and the adjoining pantry (10m²) could be opened onto the dining room, thus creating a communicating and open living space of nearly 110m².
The service bedroom with adjoining shower room could be transformed into a liberal profession space, separate apartment or second garage.
First floor
The master bedroom (20m²) en suite with a bathroom and shower as well as a dressing room opens onto a terrace overlooking the garden
The night hall then leads to 4 bedrooms (14, 14, 9 and 9m²) and an office (8.5m²), a bathroom and shower room as well as a separate toilet.
Second floor: Convertible attic
Basements: Very large basements including boiler room, laundry room, wine cellar, storage cellars, game room (20m²) and a large space under the garage (40m²) giving access to the garden including changing rooms for the swimming pool and a toilet.
Other: Swimming pool 5x12m (mosaïc), former tennis court, park with listed century-old trees, garage, second access to the property via chaussée de Bruxelles.
Technical side: above ground oil boiler, underfloor heating, double glazing on wooden frames, roof: double interlocking terracotta tiles
Connections: Tram 44, bus 315 and 317 (connection to Kraainem metro)
PEB D n° 20210205-0002368735-RES-1 (valid until 04/02/2031)
DOWNLOAD HERE:

